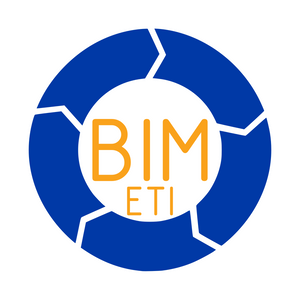https://www.facebook.com/EdgarasBIM/posts/143364071236324 Then you model #masonryhouse #masonrybuilding #masonrywall look to masonry #bricklaying technology. In the architectural model modify building wall-size according to block or brick size so you get an even number of masonry units in the wall length and height. Using this technique you can save money on masonry works and also you can avoid #constructionwaste. In #BIMmodeling program try to simulate walls geometry as close as possible to bricklaying technology it will help to create drawings that represent real situations in construction sites also you can get the realistic quantity of masonry units. This #Autodesk Revit tutorial goes through the process of how to create new #blockwork, #brickwork, or #masonry wall types in #Revit and Use appropriate settings out to match real-world #block / #brick dimensions.
