Why We Now Think Containers Are Bad For Modular Building
The Sigma Modular System has been under development and maturing for the past year. One of the very early requirements of the system was that it would meet the dimension standard of shipping / intermodal containers.
In case the system would meet this standard, it would be possible to incorporate entire prefabricated units into a structure built with the Sigma Modular System. For instance, you could include a 40-foot shipping container-like prefabricated module of toilets into an office building, or you could add a prefabricated farm shipping container into a residential house, or a prefabricated tank container to a factory building.
Prefabricated units could be of any size really, but most regulations permit the size of a container to be the biggest prefabricated thing you can transport on a road, which makes things easy. Bigger units would be classified as extraordinary cargo, which often comes with additional hassle the carrier needs to undergo. Beacons and additional escort vehicle on roads in some countries, or it might just not fit into some transport options at all (e.g. large container ships).
On the other hand, Sigma is also developed with DIY people in mind. The components should be manipulable by a couple of people without the need for any hard to operate or extra expensive tools, like a crane. In fact, getting a shipping container size prefab unit off a truck requires a crane unless a forklift wizard is nearby, and trucks and cranes won't even make it to some places without adequate roads. I met a guy who wanted to build a cabin on top of a cliff out of shipping containers because he found it a cheap solution, but then he realized the only way to get the containers up would be a helicopter carrier. When he heard about Sigma, he thought this would make the project way more thinkable.
It turns out large prefabricated modules are less practical and less accessible to people who can't afford the equipment. Prefabricated modules packed on several pallets that people can move and assemble piece by piece seem like a better idea nowadays. Maybe the shipping container size compatibility is not an advantage after all.
And then there's the overwhelming amount of downsides that the shipping container dimension standard brought during the development. I mean we made it as far as it would be realizable, but the cost of shipping container compatibility is just too high if you compare how many advantages could the system gain with a tailored dimension standard.
Also, in the beginning, Sigma was meant to be a way to extend the shipping container modular houses people already build, but during the development, it has become a fully-featured standalone building system, which is even better featured for construction than shipping containers. No wonder, it's actually a building system, unlike shipping containers.
Having said all this and reconsidered many times, we decided to experiment with a custom dimension standard of our own and see what it will bring.
Advantages It Should Bring
The dimensions of shipping containers became troublesome during the development of the Sigma Modular System, because of two main flaws.
No suitable greatest common divisor of inner dimensions. If you add walls of a reasonable fixed size into a container (a size that could contain reasonable insulation), the remaining inner size of the container is indivisible by any reasonable number. This means if you want to design anything modular that would fit inside, e.g. floor tiles, there's no number greater than 2 millimeters that the tiles could have, so you end up with really creative and mostly inconsistent solutions to get over this.
Double walls, which normally happens if you build out of shipping containers. If you put 2 containers next to each other, you are going to have double walls in between them. Normally this requires a lot of manual work to get adjusted to the right size with insulation included, but with Sigma, we want to have all building components premade for easy assembly. Double walls would be a waste of resources, so we've ended up with what we call plus modules. Essentially this means that you would start building with a container-like module and then you would attach a container-like module with the doubled wall missing and instead increased space which would the double-wall take up.
With the originally designed wall thickness of 150mm, the plus modules that would attach to the original module would always have a +150mm of space on a side or more than one, depending on how it was attached. Basically, there was always 1 starting module with a shipping container size, and all other modules attached to this one would have +150mm of inner space in 1, 2, or all 3 dimensions.
This made the system way more complex. The inner space of a room/module could be +150mm in any of the three dimensions, so for example, if we were about to design a 2-dimensional component, like a window, for example, we needed to design 4 variants:
one with the basic dimensions,
one with the vertical dimension +150mm,
one with the horizontal dimension +150mm,
one with both vertical and horizontal dimensions having +150mm.
This is more complex than one unified dimension for windows but perhaps still doable. Well, it is, but if someone wanted to make a prefabricated (3D) component, e.g. a bathroom module, they would have to think about the space changing in 3 dimensions by +150mm, which means they would have to think about 12 or more variants of their product.
Maybe doable with some effort, but here we've started asking ourselves whether the shipping container compatibility is worth it, and after many reconsiderations, we decided to go with a fixed-size chamber standard, where each basic module chamber would be the same size and no double walls.

This should bring a lot of advantages over the current design of the Sigma Modular System.
Compatibility in all 3 dimensions. You could build in any direction and the structure would be always compatible. Right now we have two sizes of modules to match shipping containers and once you start building with the Teu module in a direction, all other Teu modules would need to go in the same direction as well, even an entire city if it was densely packed.
Roofing solution. Right now we have no modular solution for roofing, given by the lack of the greatest common divisor that would be big enough.
Steeper learning curve. A less complex system of "cubes" that you can build in any direction without thinking about compatibility is way easier to understand because it is intuitive.
Fewer components given by the more unified dimensions. Makes the entire system multiple times easier to manufacture.
Reasonable greatest common divisor of inner and outer dimensions. This is a game-changer.
The Quest For The Best Dimension Standard Definition
So what dimensions should these unified cube modules have? That's a question not as straightforward as it may seem at first. Humans have many ideas of structures to build and Sigma should meet as many requirements as possible.
Basically, the cube should be bigger than everything humans need to fit inside on a regular basis and smaller than the tensile strength of wall and floor sandwich panels can handle.
Things that should definitely fit in a cube module in a good way:
a human (considering the height),
a car (considering the width),
a double bed + some space to walk around it (considering the width),
standard pallets in an efficient way.
At the same time, in order to allow modularity of customization:
the outer dimension of the cube should have a nice divisor,
the inner space dimension of the cube should have a nice divisor,
and in case people want to join cube rooms to achieve more spacious rooms the length of any room consisting of joined cubes should be divisible by the same number as the inner space length of a single cube.
This is quite a mathematical challenge requiring a couple of algorithms to get involved, but long story short, the best cube dimension we were able to get away with is 3.5 meters (all 3 dimensions to keep it simpler) while deciding to go with 250x250mm frame tubes. Now let's have a look at how this will work.
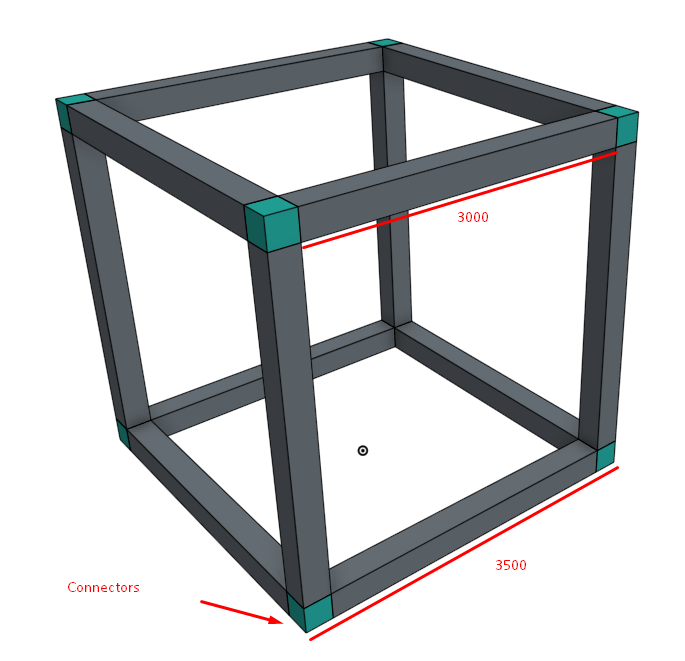
The inner dimension of a basic cube module is nicely divisible by 1m, 500mm, 250mm, 200mm, and 100mm out of the useful divisors. So for example, if someone wanted to have one such module dedicated to their bathroom, they could cover it with tiles of any of these dimensions.
Let's call this BasicInnerLength.
This BasicInnerLength is suitable to house a human, a double bed with some margin to walk around it, a car considering its width (a garage would probably consist of 1x2 modules). It can also fit in a pack of 4x3 standard pallets with a 30cm margin all around the pack, which sounds efficient considering some additional room for manipulation and "overflowing" pallet loads.
But people are never happy with just a 3x3m room option, so they will naturally adjust the space to their liking, joining multiple tubes together, where things get a little complicated. The inner length of the two cubes connected is equal to:
(2 times BasicInnerLength) + (1 times TubeWidth)
or generally, the inner length of N cubes connected is equal to:
(N times BasicInnerLength) + ( (N - 1) times TubeWidth)
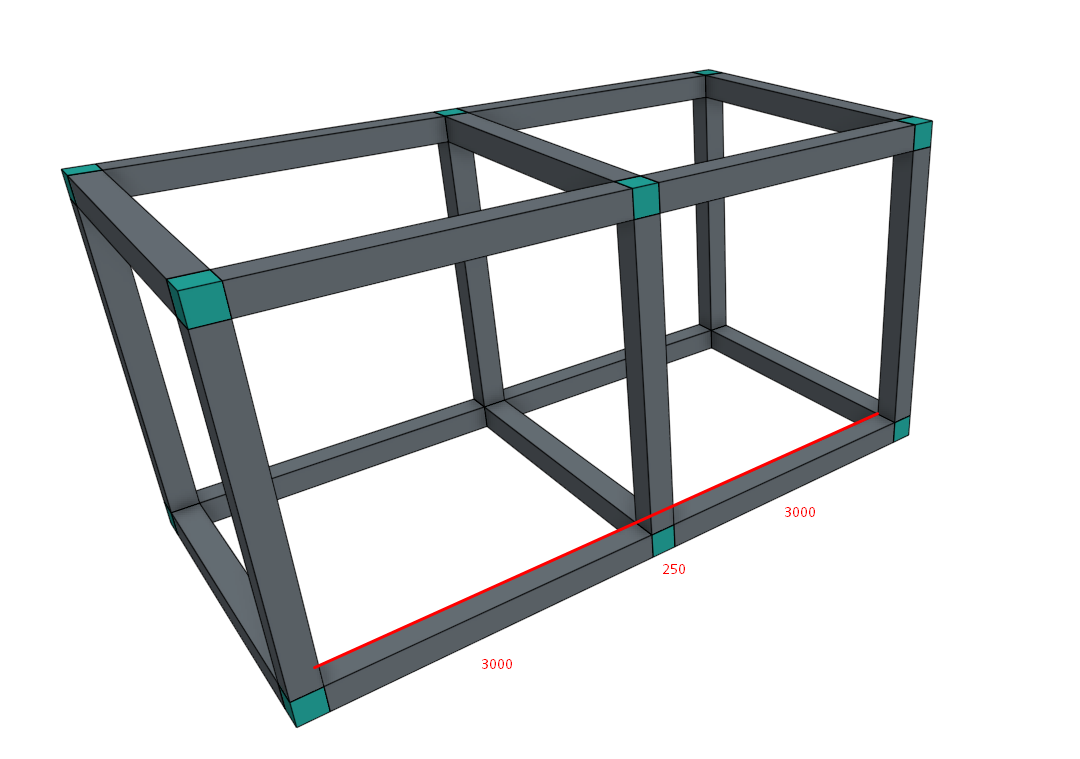
Whatever number of cubes we connect, the overall inner length needs to have a good common divisor with a single cube's inner length. Because of the tubes that are always incorporated in the overall length of connected cubes, the greatest common divisor will always be the width of a tube (250mm). In other words, if someone wanted to have a bathroom spanning through 2 modules, the tiles would have to be 250x250mm at most. They could also be 50x50mm or 25x25mm for example, but perhaps not many people are patient enough to build such mosaics.
Now here's a especially tricky part. If we need a bigger tile than 250x250mm, there's no higher suitable divisor number, so we need to work with a margin around the tiles and we need to find the greatest common divisor of the length of connected cubes and a single cube that have the same remainder after division at the same time. This sounds pretty complex, so let's visualize it with an example of a common divisor of 650mm and a common remainder of 400mm.
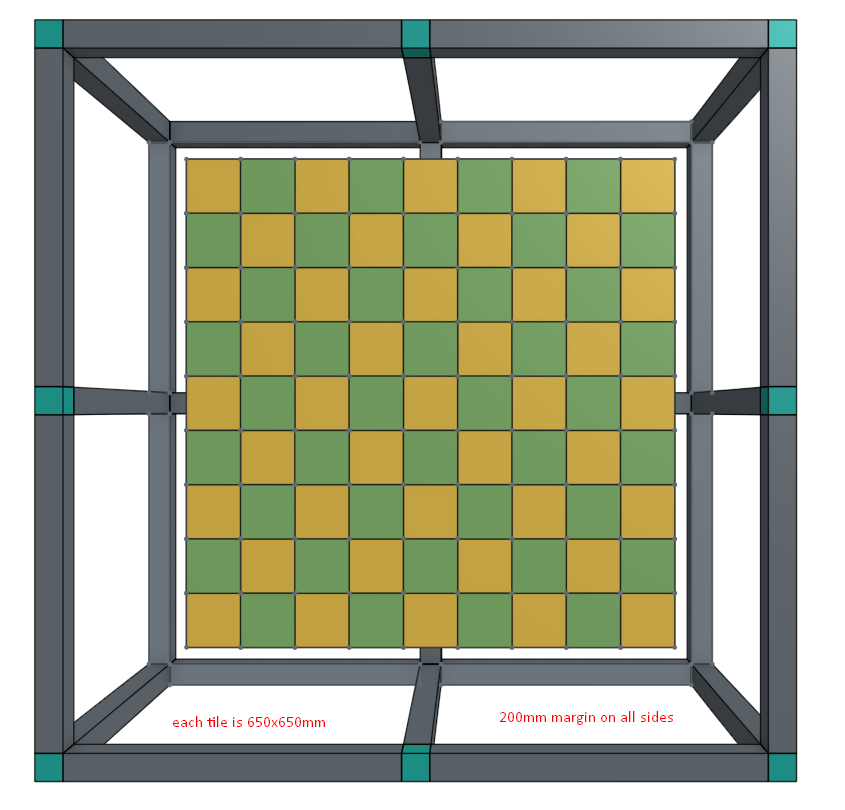
This sort of tiling will work across any number of connected modules. We were specifically looking for a divisor near 500mm that would work this way, so we could have the same dimension of a wall/floor pen & groove sandwich panel that would work the same for a single module as well as for a stretch of two modules, as visualized below.
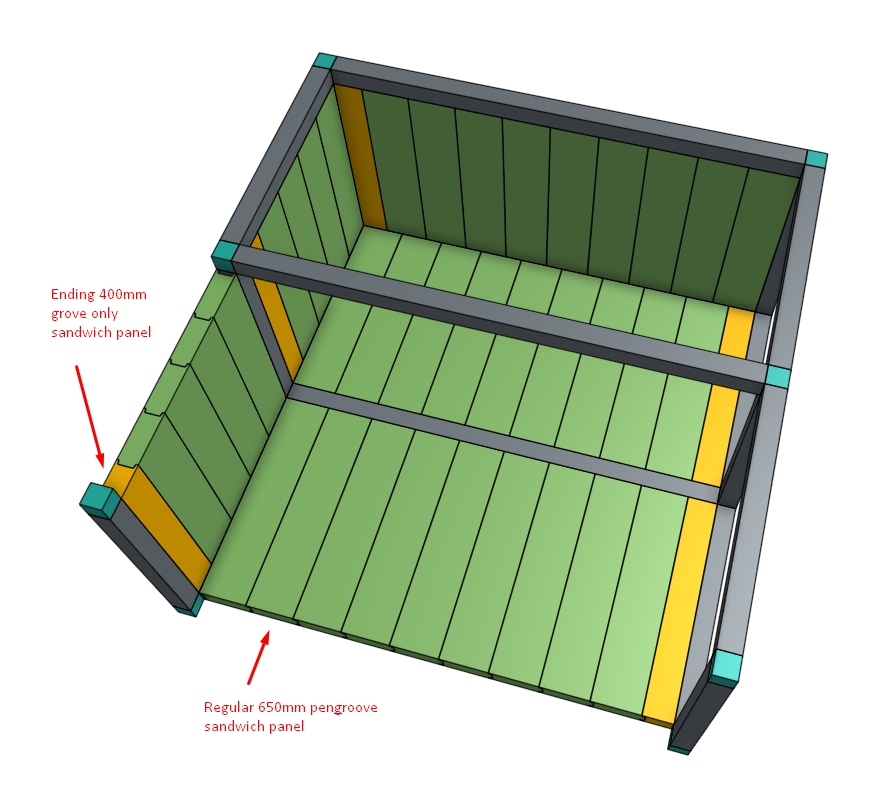
This way we can construct rooms double modules and rooms of double module width and length of any number of cubes. Handy if you want o build e.g. a living room or an office with the dimensions of 6.25x6.25 meters and no pillars in the middle, or rooms without pillars of 6.25m with and any length:
6.25 m * (N times BasicInnerLength) + ( (N - 1) times TubeWidth) mm
Which covers a lot of requirements.
One more thing we need to keep in mind while choosing the dimensions of the basic cube is having a nice divider of the outer length because people like to cover houses/buildings with fancy covers and mainly because we need a modular roofing solution. Again the highest divider common for a single module length and any number of connected modules is 250mm, the width of a frame tube. Fortunately, we can use the same margin trick as with the inner dimensions. If we use exactly the margin of 125mm on each edge of a building, we get to utilize any of the divisors of 3.25 meters: 1625mm, 650mm, 325mm, 250mm, 125mm, 50mm...
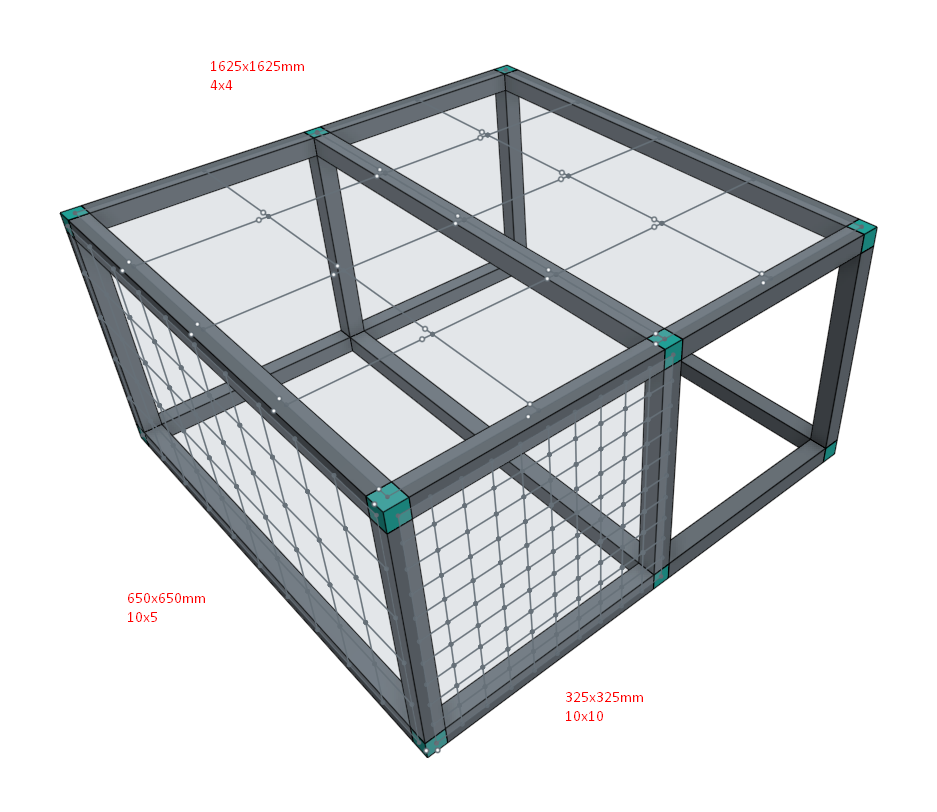
Why 250mm Tubes
The original 150mm width of frame tubes was inspired by shipping containers again. There wasn't much more room for frame tubes in a shipping container-sized module. 250mm of tube width means 230mm of the inner tube space, which allows fitting a lot more inside and an average human can reach inside much easier. Besides, it will allow for studier structures to be able to carry more weight, floors and the wall insulation will be thick enough even for the harshest environments on Earth and possibly other habitable planets.
Ceilings 3m High?
It may look strange for regular household rooms but in commercial buildings, a higher ceiling is always more flexible. In residential buildings, you could enjoy above head storage or loft bed. I can imagine tiny house builders sticking an entire tiny house into a single cube module.
Also for the sake of keeping the system simpler, we decided to just keep all the dimensions of a basic module the same.
Conclusion
The old standard allowed us to go quite creative. If you haven't seen any images or videos, check out the previous posts. But I believe this new standard will truly unleash the possibilities of modular construction.
We will be redesigning the existing Sigma Modular System components to match this new standard and working on updates of The Construct, the 3D planning application which allows you to design your own structures using Sigma components.
